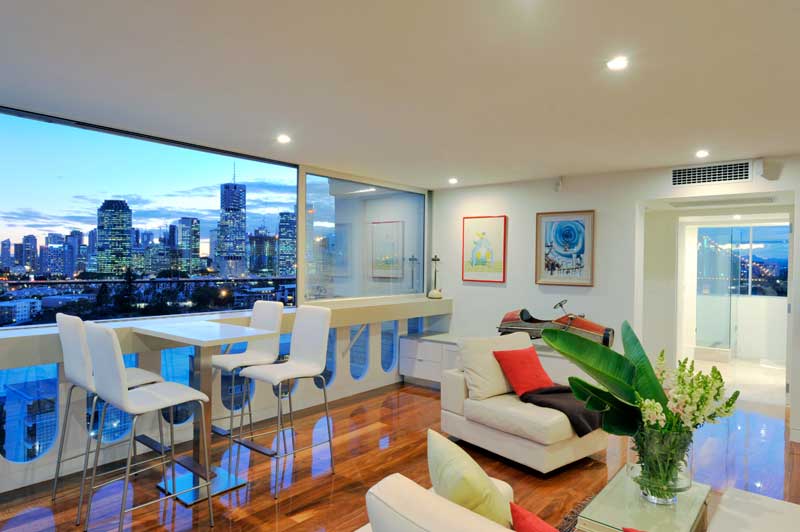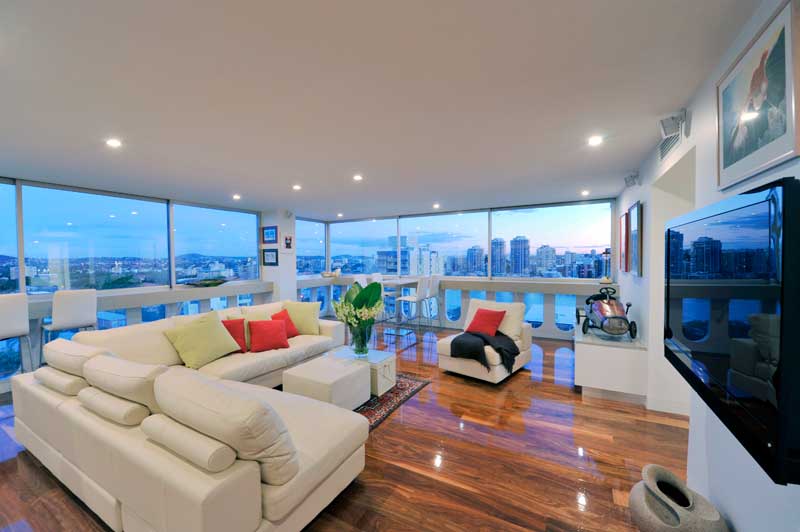New Farm Private Apartment

This renovation and refurbishment project transformed a 1970’s inner city balcony apartment into a luxurious open plan modern abode for a corporate couple. The internal shell was completely gutted, including the removal of lurid shag pile carpet of the era and walls removed.
The clients’ brief to Suzanne Bosanquet of Bosanquet Foley Architects was to capture, embrace and enhance the possibility of achieving amazing 270 degree views of the CBD, the iconic Story Bridge and Moreton Bay throughout the entire apartment. The apartment was to provide the clients with a more compact and efficient living arrangement, downsizing from a centrally located house.
All of this was cleverly achieved through meticulous planning. Custom built cabinetry that provided ample storage accommodated everything that the clients’ had previously in their house. Large sliding panels are employed to hide niches, such as the study, thus eliminating the need for a dedicated room.
To accentuate the open plan and to complete the feeling of bringing the outdoors in, commercial grade sliding door frames were used as windows to minimising the visual impediment of frames whilst maximising the openings. These required an enormous amount of coordination between all parties involved to actualise.
Alpine Constructions were responsible for the realisation and success of this project. The meticulous attention to detail and quality and high levels of coordination of sub trades were the keys behind the high level of finish achieved. Effective and efficient site management was required to coordinate the construction and material delivery in stages to minimise the number of crane lifts and also the construction program and its timeframe as site access was limited and the small lift in the high rise complex restricted access to the level 9 high rise apartment.
















