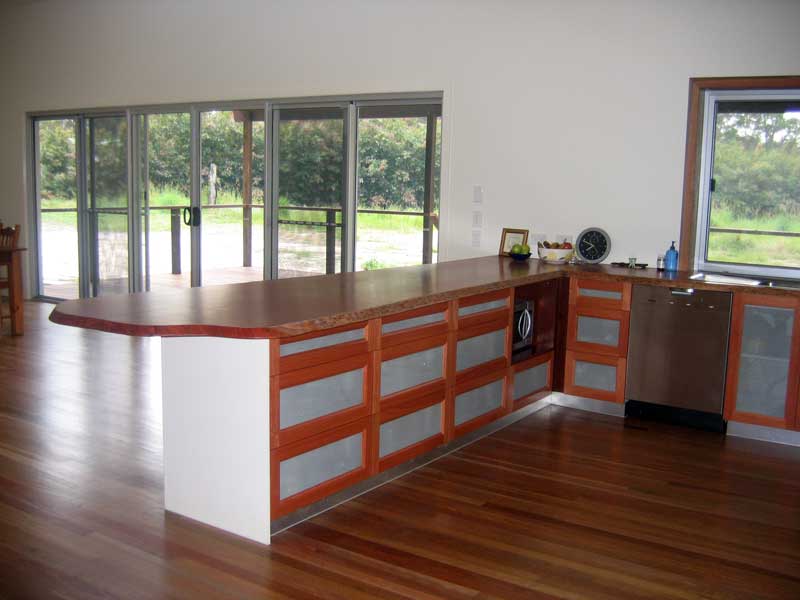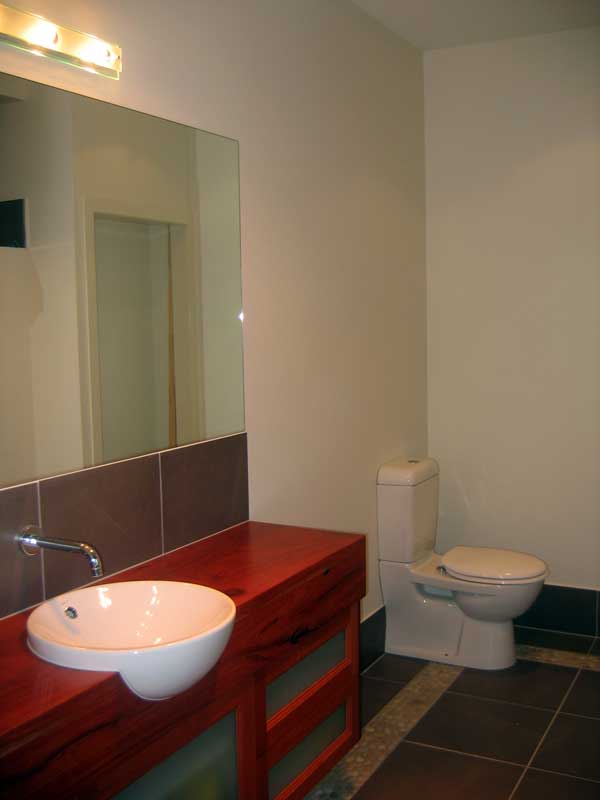Private residence, Doonan

This residence at Doonan, just east of Noosa, has been designed as pavilion rooms linked by deck areas to give maximum exposure to the outdoors. The primary motive is to take advantage of the cross breezes and solar orientation.
The axis of the house runs predominantly east west so that the house enjoys the north – northeasterly aspect.
The house is long and narrow and most rooms have windows in at least two walls so each room has great cross ventilation. This ventilation is enhanced by the inverted trussed roof which results in high raked ceilings over the lounge areas tha allow any hot air to escape through louvres high on the wall. Louvres are used extensively throughout the house to give maximum opportunity to vary the breezes.
The timber framed structure is elevated to allow air to circulate beneath the building. Being in a bushfire area, special consideration has been given to screening, construction and materials.
Timber features extensively throughout and the floorboards are polished reclaimed timber, collected by the owner. The kitchen bench is rich redgum; a bold statement against the muted palate of the interior. The interiors are kept mute to allow the surrounding forest to be the focus.






















