Our work speaks for itself
We'll let the photos do the talking
From brand new homes to custom renovations, Alpine Construction has the experience and know how to help with all aspects of your next building project. Let Alpine Construction discuss with you your next project. We'll show you just how easy and rewarding it can be when you have the right people working for you.
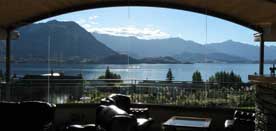 Private residence, Wanaka, NZ
Private residence, Wanaka, NZ
The beautiful alpine resort setting in New Zealand is the backdrop for this residence designed to provide a grand experience for International guests and extended family. The unique design caters for the spectacular views of the lake and mountains which are gained from lounges, outdoor spaces and guestrooms. The building consists of highly crafted native […]
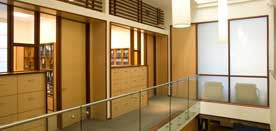 130 Mary St, Brisbane
130 Mary St, Brisbane
Designed by noted Queensland architect FDG Stanley and constructed in 1882-3, this heritage listed three storey building is a culturally significant central Brisbane warehouse. The refurbishment created a work space for a law firm with over sixty staff. With functional meeting areas in the basement and two levels of offices above, a newly incorporated light […]
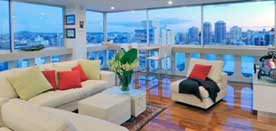 New Farm Private Apartment
New Farm Private Apartment
This renovation and refurbishment project transformed a 1970’s inner city balcony apartment into a luxurious open plan modern abode for a corporate couple. The internal shell was completely gutted, including the removal of lurid shag pile carpet of the era and walls removed. The clients’ brief to Suzanne Bosanquet of Bosanquet Foley Architects was to […]
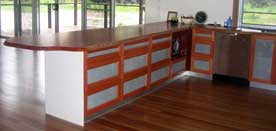 Private residence, Doonan
Private residence, Doonan
This residence at Doonan, just east of Noosa, has been designed as pavilion rooms linked by deck areas to give maximum exposure to the outdoors. The primary motive is to take advantage of the cross breezes and solar orientation. The axis of the house runs predominantly east west so that the house enjoys the north […]
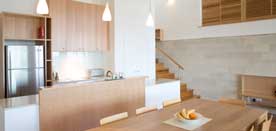 Holiday residence, Coolum
Holiday residence, Coolum
The Grandview Drive Residence is a small private residential holiday home designed for a steep site in Coolum, Queensland. Responding to the challenging nature of the site the house is broken into a series of overlapping pavilions linked along a meandering stair that terminates in the main deck for the house. Spaces are practical and […]
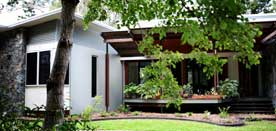 Private residence, Kenmore
Private residence, Kenmore
Situated in Kenmore just east of Brisbane, this custom designed home has beautiful wooden features throughout, high raked ceilings, and a downstairs wine cellar accessible via a specialty built spiral staircase. Large frameless windows and doors have been used extensively throughout to take advantage of the beautiful bushland surroundings. The use of louvres in high […]
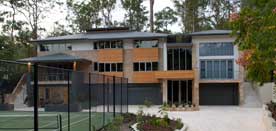 Private residence, Indooroopilly
Private residence, Indooroopilly
This large family home is located on a challenging suburban site for a professional couple and their four children. The architect designed house includes a parents retreat, a children’s zone and a guest wing. The three storey construction is load bearing blockwork with a reinforced concrete floor slab and metal roof. Much of the outer […]
